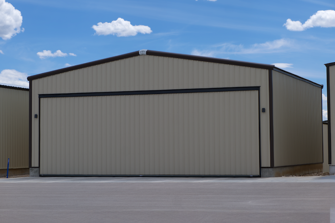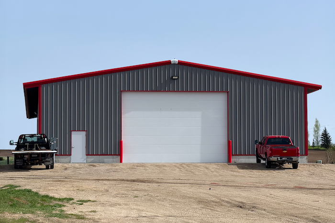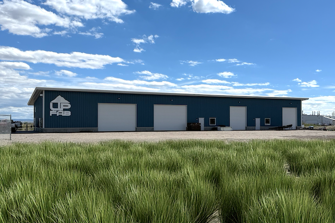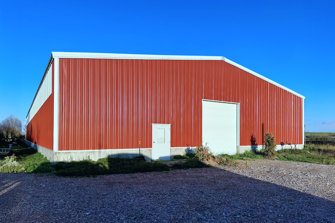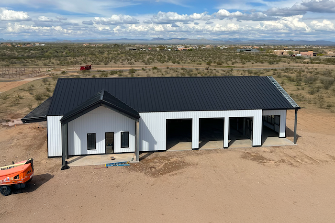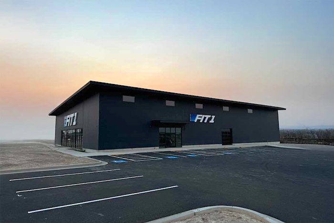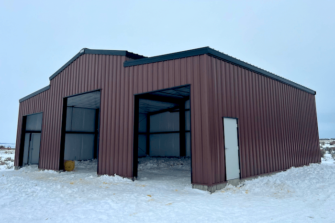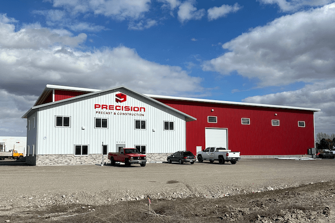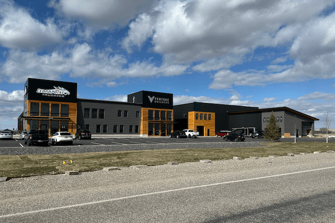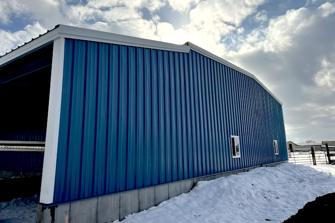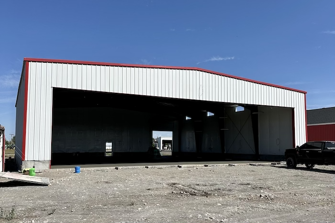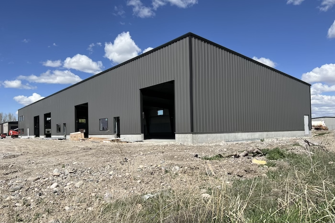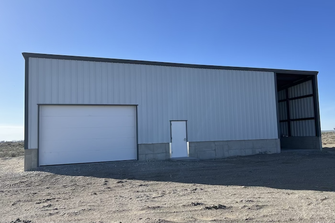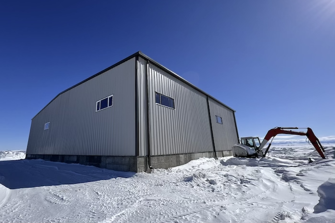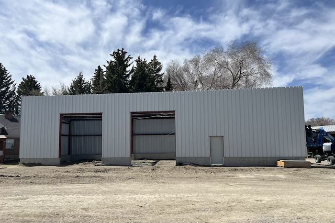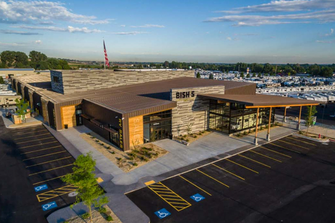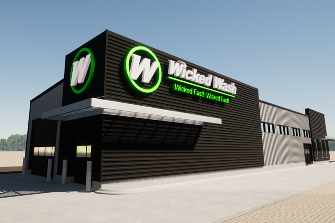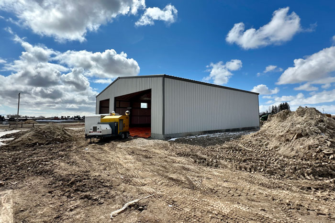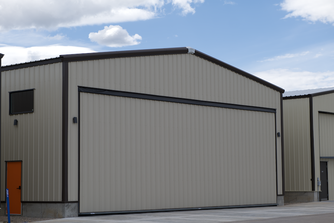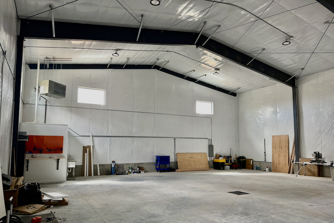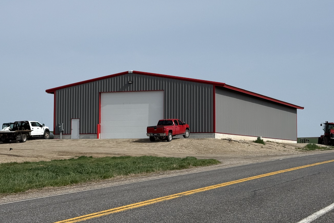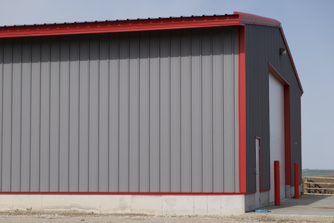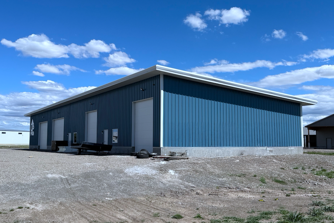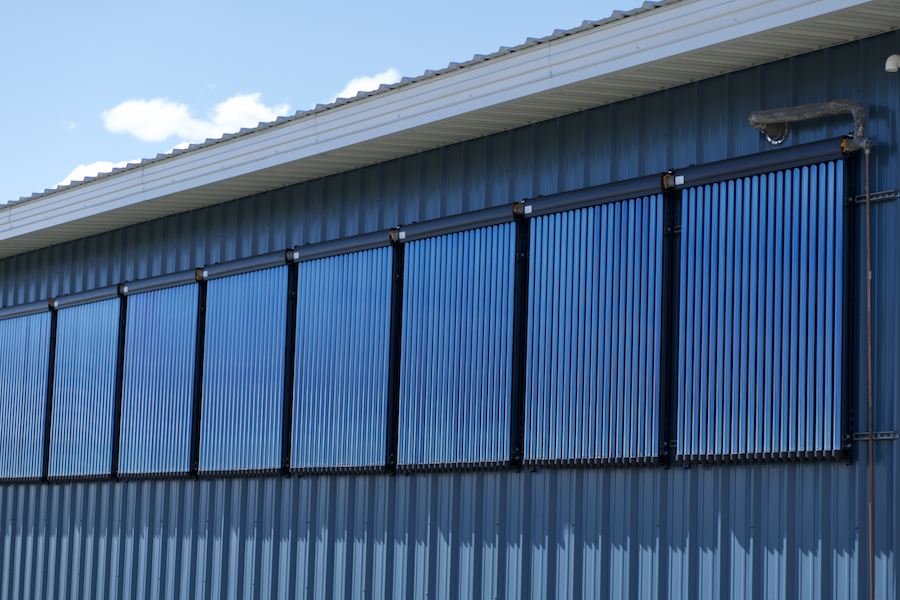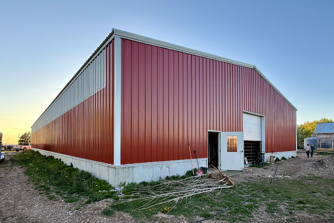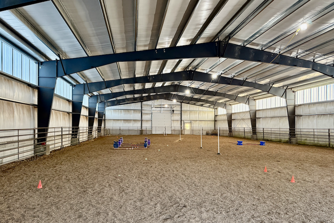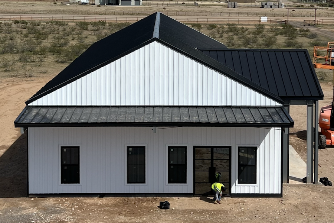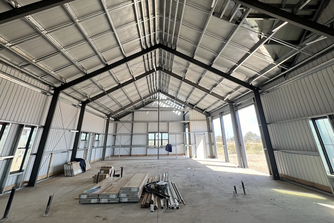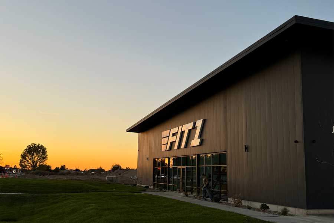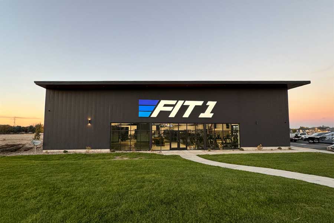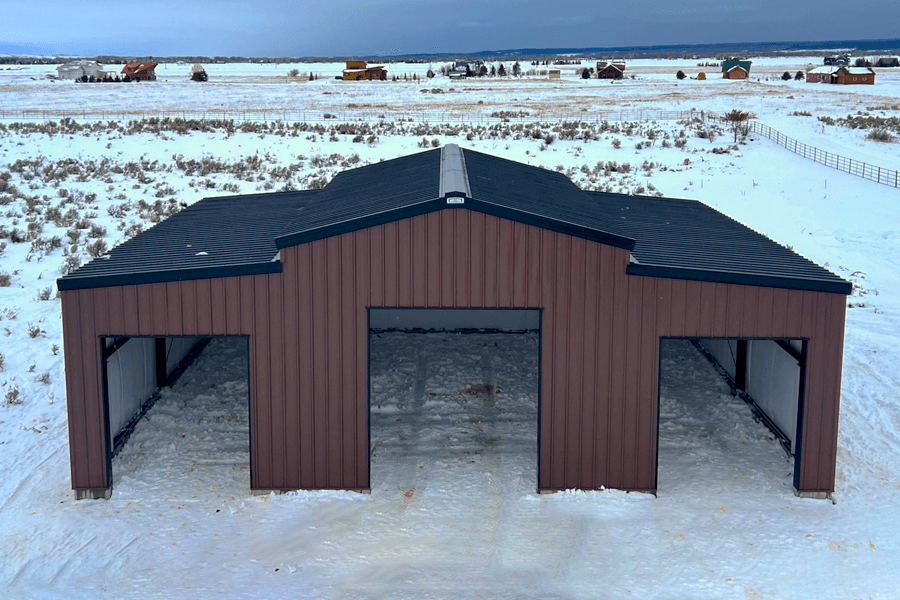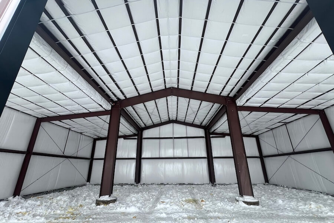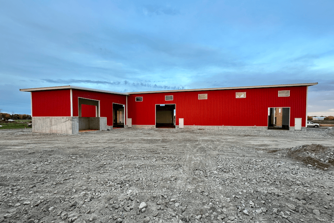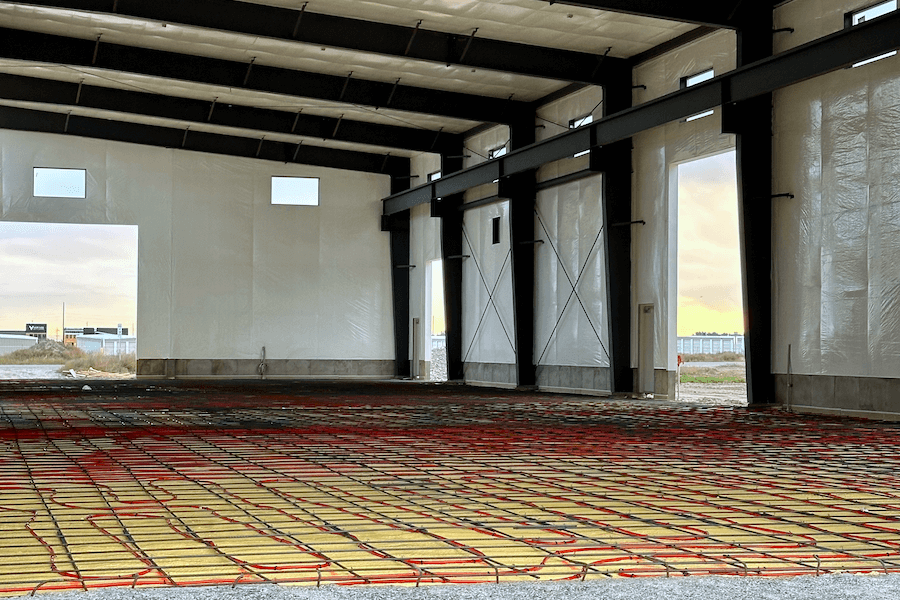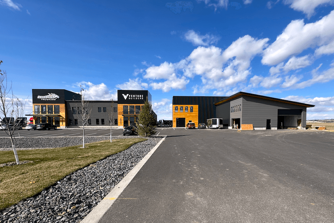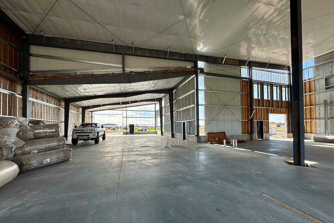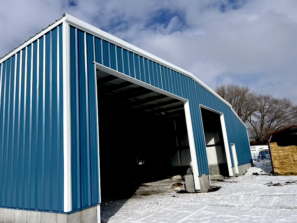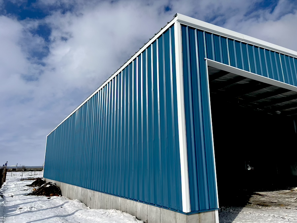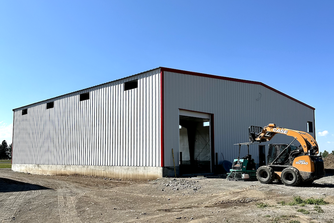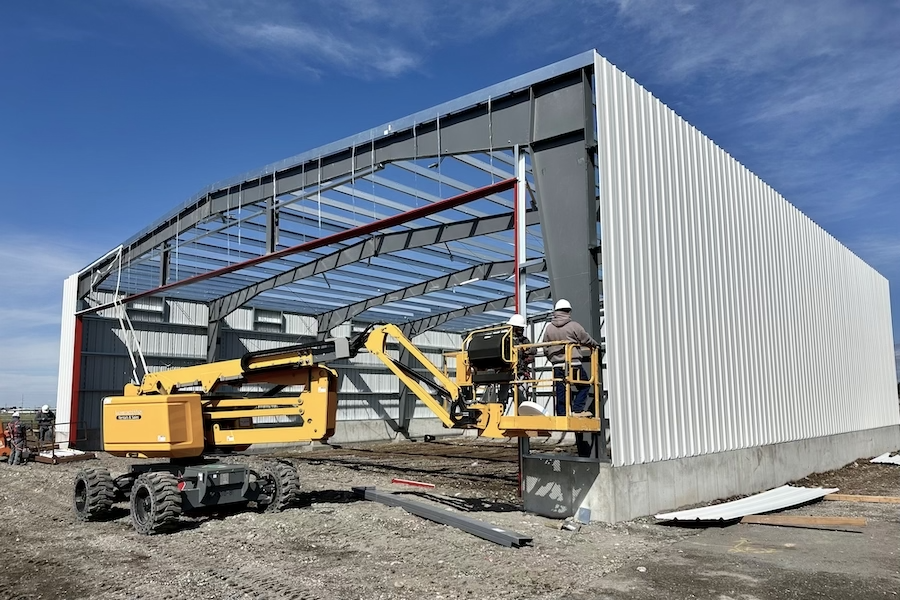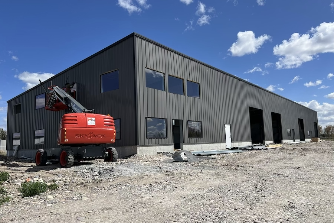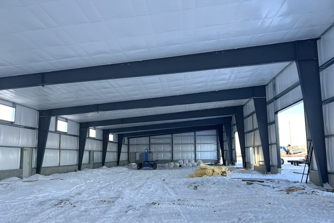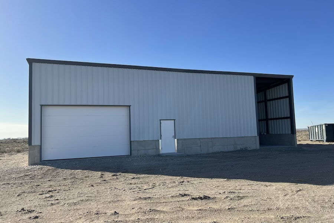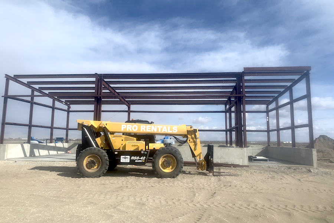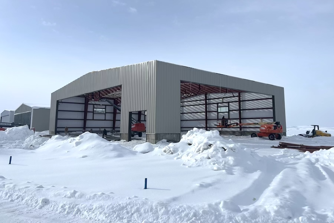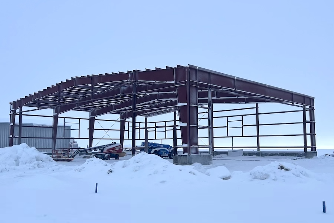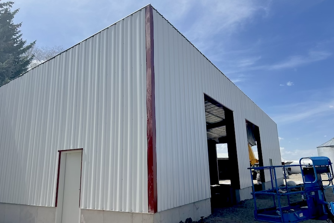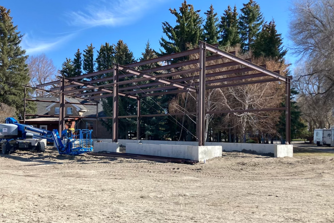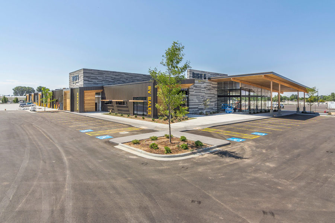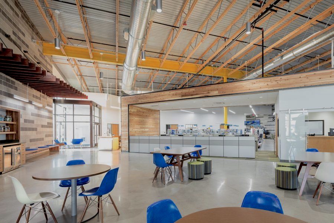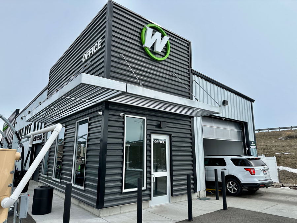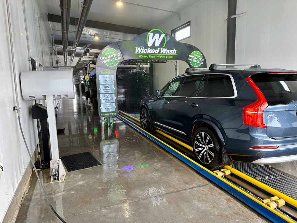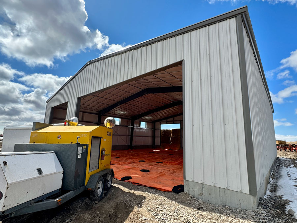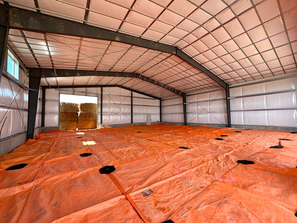- Agricultural
- Industrial
- Commercial
- Residential
- Retail
- Multi Purpose
- Outbuilding
Project Details
Project:Airport Hanger
Category:Commercial
Service:General Contractor
Location:Driggs, ID
Square Footage:12,600
Project Overview
Steel Concepts, Inc. recently completed a custom steel aircraft hangar at Driggs-Reed Memorial Airport, located at the base of the scenic Grand Tetons. Designed to endure Idaho’s rugged mountain climate, this 2,500-square-foot structure reflects our commitment to quality, performance, and precision.
Project Highlights include a fully insulated steel structure for year-round efficiency, high-lift bifold door engineered for seamless aircraft access, clear span interior with a tailored utility layout, robust steel framing built for long-term durability and strength.
As both the steel erector and general contractor, Steel Concepts, Inc. managed this project from start to finish—on time and within budget.
Project Details
Project:Shop
Category:Agricultural
Service:General Contractor
Location:Felt, Idaho
Square Footage:12,600
Project Overview
Steel Concepts, Inc. proudly served as the General Contractor for this 7,200-square-foot steel shop in Felt, Idaho. Built from the ground up, this facility reflects our ability to deliver comprehensive construction solutions with precision and professionalism.
The structure features a robust steel frame engineered for long-term durability, paired with high-performance finishes tailored to meet the client's specific operational needs. From the initial site work to the final details, our team managed every phase of the project to ensure a functional, resilient space built to perform in Idaho’s demanding climate.
Project Details
Project:Machine Fabrication Shop
Category:Commercial
Service:General Contractor
Location:St. Anthony, ID
Square Footage:12,600
Project Overview
Steel Concepts, Inc. is proud to have served as the General Contractor for the newly completed 8,000-square-foot steel fabrication machine shop for UpFab LLC in St. Anthony, Idaho. Purpose-built to support precision manufacturing and heavy-duty operations, this industrial facility reflects our commitment to delivering high-performance, future-ready spaces.
Designed with both efficiency and scalability in mind, the facility offers 8,000 square feet of streamlined workspace tailored to the needs of steel fabrication. The structure features advanced steel framing for enhanced durability and supports heavy equipment with ease, making it ideal for high-capacity operations. Every element—from layout to finish—was engineered to facilitate optimized workflow and accommodate specialized machinery.
We’re grateful to UpFab LLC for placing their trust in our team. At Steel Concepts, we take pride in building commercial and industrial spaces that not only meet operational needs today but also empower long-term growth and success.
Project Details
Project:Horse Arena
Category:Multi Purpose
Service:General Contractor
Location:Idaho Falls, ID
Square Footage:12,600
Project Overview
Steel Concepts, Inc. is proud to showcase the successful completion of a 10,800-square-foot riding arena in Idaho Falls—engineered for durability, safety, and year-round functionality. This custom equestrian facility was designed to meet the high standards of both amateur and professional riders, offering a versatile space for training, events, and recreation.
The arena features a spacious, column-free interior that provides 10,800 square feet of unobstructed riding space. Its high-strength steel frame ensures long-term structural integrity, while the weather-resistant and well-ventilated design delivers reliable performance in all seasons. Built with adaptability in mind, the layout accommodates a wide range of training disciplines and equipment setups.
From initial design to final bolt, our team delivered precision craftsmanship and efficient project management. This arena stands as a testament to Steel Concepts’ commitment to quality, safety, and client satisfaction.
We’re grateful to our hardworking crew and partners for bringing this vision to life.
Project Details
Project:Barndominium
Category:Residential
Service:Steel Building Erection
Location:Wittmann, AZ
Square Footage:12,600
Project Overview
Steel Concepts, Inc. is excited to highlight the completion of a custom 4,500-square-foot barndominium in Wittmann, Arizona. Designed to blend modern comfort with the strength and versatility of steel construction, this residential project showcases our ability to deliver personalized living spaces that are both durable and stylish.
The barndominium features a spacious open-concept floor plan, combining living quarters with ample utility and storage space—all under one roof. Engineered with a high-performance steel frame, the structure offers long-lasting protection against the elements while supporting a wide range of interior customization options.
From start to finish, our team worked closely with the client to bring their vision to life, ensuring every detail aligned with their lifestyle needs and design preferences. This project stands as a great example of how steel construction can redefine residential living—offering beauty, strength, and efficiency in one unique build.
Steel Concepts is proud to be the steel building contractor of choice for homeowners looking to create lasting, flexible, and future-ready homes.
Project Details
Project:Regional Gym
Category:Retail
Service:General Contractor
Location:Twin Falls, ID
Square Footage:12,600
Project Overview
Steel Concepts, Inc. was the general contractor for Fit 1's state-of-the-art 12,600-square-foot steel frame gym in Twin Falls, ID. Our team oversaw every phase of construction, delivering a durable, modern structure tailored to Fit 1's fitness-focused vision. By combining expert steel erection with seamless project management, we ensured on-time completion with precision and quality. This project highlights our commitment to providing innovative, reliable solutions for commercial facilities, helping our clients bring their spaces to life.
Project Details
Project:Horse barn
Category:Agricultural
Service:General Contractor
Location:Driggs, ID
Square Footage:2,160
Project Overview
In the changing world of modern agriculture, Steel Concepts Inc. presents a solution in Driggs,
ID with a 2,160 sqft agricultural outbuilding featuring a steel frame construction.
1 These structures offer unparalleled durability, ensuring longevity and resilience against the rigors of
agricultural operations.
2 This customized design was tailored to meet the specific needs of their client's operation.
3 Their clear-span interior maximizes space utilization, offering their client with the flexibility to
incorporate additional storage areas or office spaces within the same footprint.
4 Furthermore, steel frame buildings withstand harsh weather conditions, require minimal maintenance,
and are environmentally friendly, aligning with the sustainability goals of modern agricultural practices.
Project Details
Project:Office Building
Category:Retail
Service:Steel Building Erection
Location:Thornton, ID
Square Footage:11,750
Project Overview
A commercial client in Thornton, ID, engaged Steel Concepts to construct a 11,750 SQFT steel building. Steel Concepts, renowned for its expertise in steel erection and comprehensive design/build services, recognized the significance of creating a commercial structure with a substantial SQFT footprint. This project showcased Steel Concepts' commitment to delivering high-quality steel-framed buildings that not only meet the client's needs but also adhere to the highest standards of safety, efficiency, and aesthetics.
Project Details
Project:Office Building
Category:Retail
Service:Steel Building Erection
Location:Thornton, ID
Square Footage:7,600
Project Details
Project:Shop
Category:Industrial
Service:Steel Building Erection
Location:Blackfoot, ID
Square Footage:6,400
Project Details
Project:Aviation Hanger
Category:Industrial
Service:Steel Building Erection
Location:St. Anthony, ID
Square Footage:6,400
Project Details
Project:Office Space
Category:Commercial
Service:Steel Building Erection
Location:Rigby, ID
Square Footage:12,000
Project Details
Project:Shop
Category:Residential
Service:Steel Building Erection
Location:Salmon, ID
Square Footage:2,500
Project Details
Project:Aviation Hanger
Category:Industrial
Service:Steel Building Erection
Location:Evanston, WY
Square Footage:8,000
Project Details
Project:Garage
Category:Residential
Service:Steel Building Erection
Location:Terreton, ID
Square Footage:2,025
Project Details
Project:RV Rental
Category:Retail
Service:Steel Building Erection
Location:Meridian, ID
Square Footage:75,000
Project Details
Project:Car Wash
Category:Retail
Service:Steel Building Erection
Location:Rigby, ID
Square Footage:26,000

